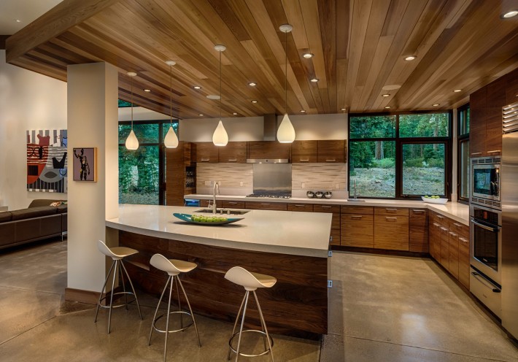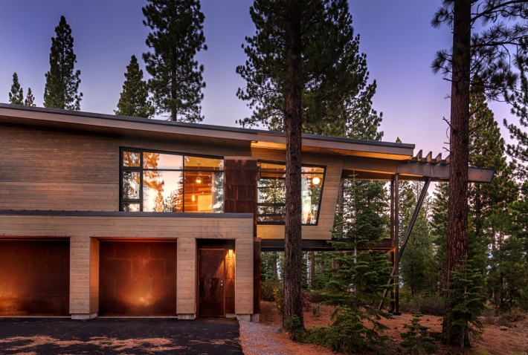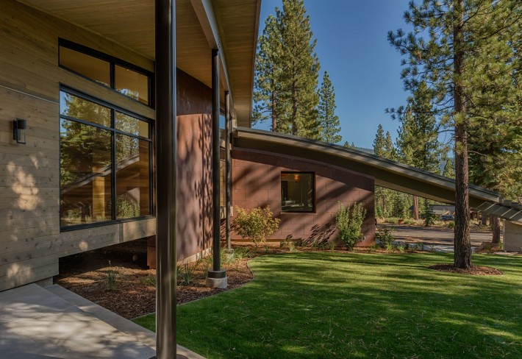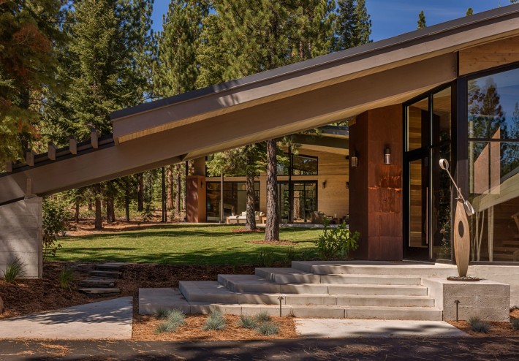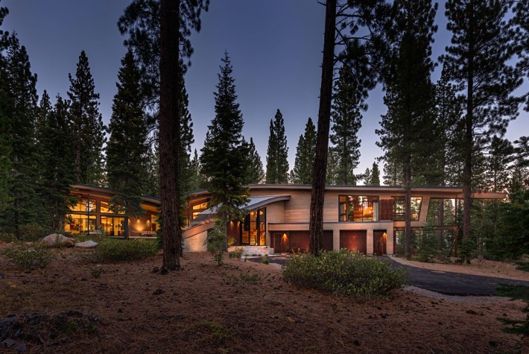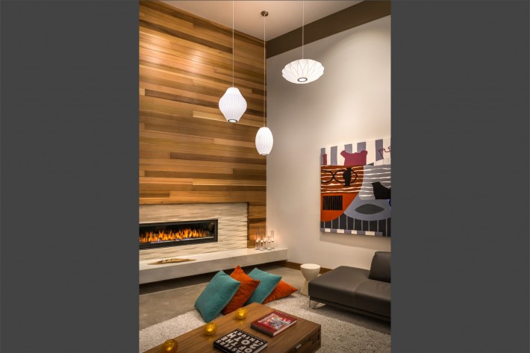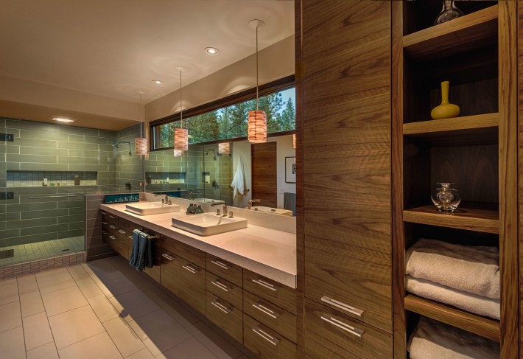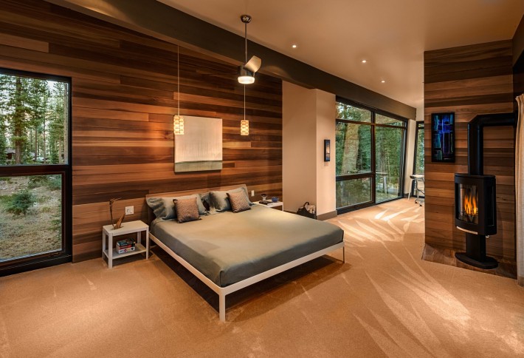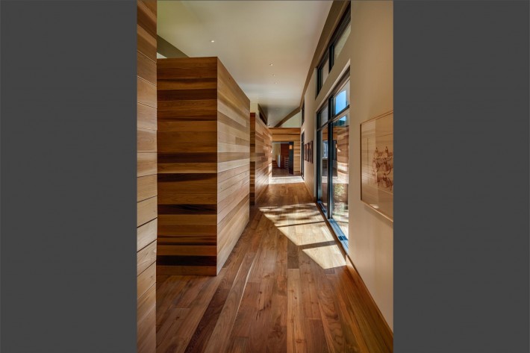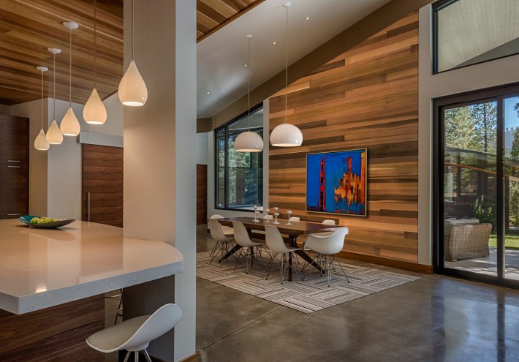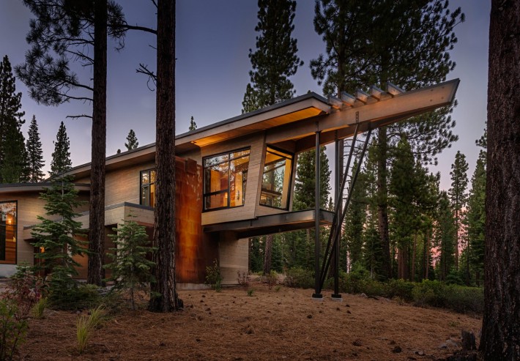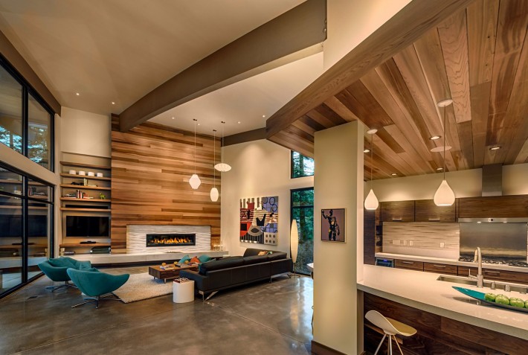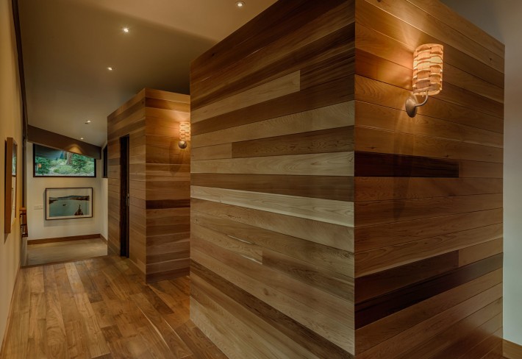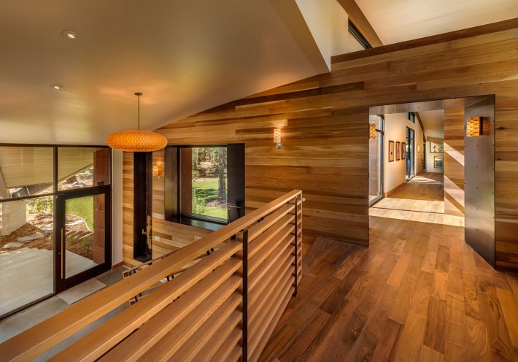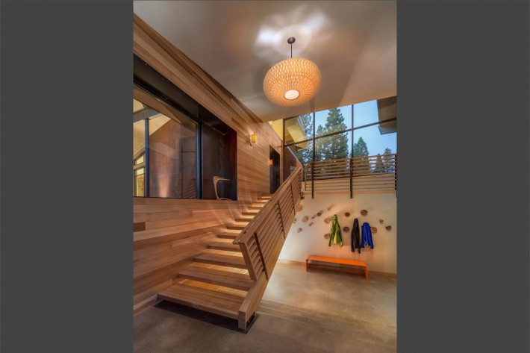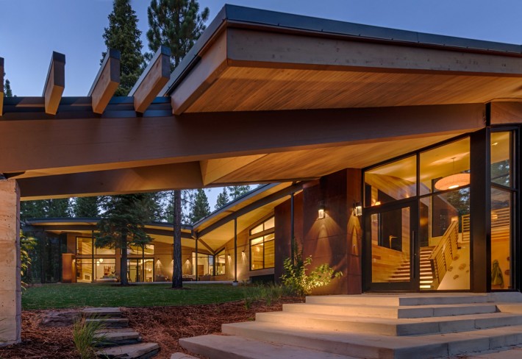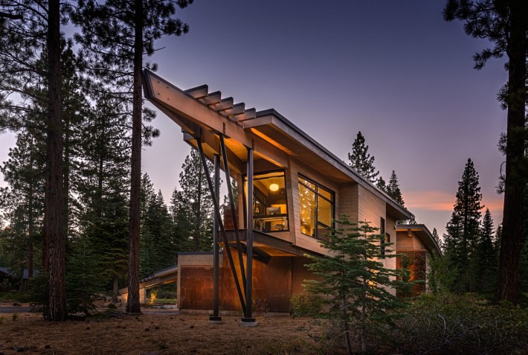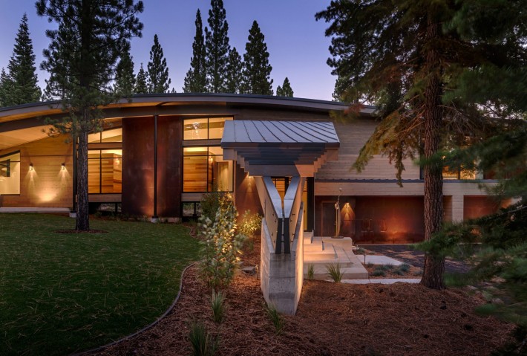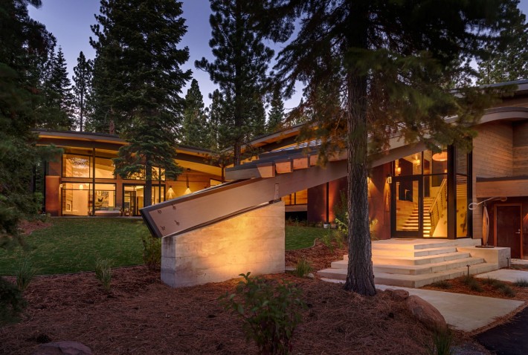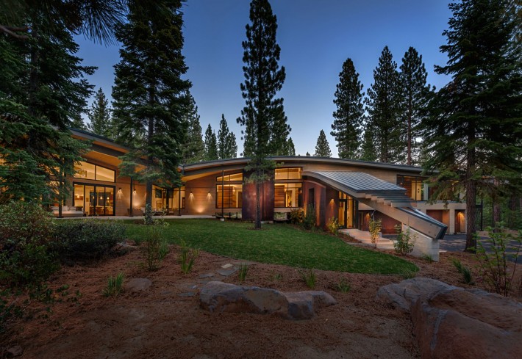All the roof structures are created with huge curved glu‐lam beams. Because we place a large emphasis on passive solar design in our homes, the exterior gathering space wanted to be on the front side of the house to gain the best southern exposure. A deep overhang at the main gathering space creates a second protected outdoor gathering space, while shielding the home from the hotter summer sun. In the winter, when the sun dips lower in the sky, the sun penetrates into the inner spaces and with the polished concrete floor acting as a heat sink, absorbs this natural heat to warm the space. Overall, the home is heated with energy efficient radiant flooring. And there is no air conditioning. Instead, windows are strategically placed to allow cross ventilation through spaces for natural breezes.
Inside the home, spaces are left clean and unadorned to emphasize the sweeping curve of the roof when possible. As visitors travel down the gallery hall to the main living space, a series of cedar‐clad boxes sit within the larger space where the glu‐lam beams rise above. In terms of materials, the exterior is clad in stained cedar siding and Corten steel. An emphasis was placed on low maintenance materials. The roof is a combination of standing seamed metal roofing where visible, but the majority of the home’s roof is actually a single ply membrane “cool roof” for better energy efficiency in the warmer summer months.
We selected a muted natural palette for the interior spaces, using woods in their natural colorations with no tinting or stains. The floors in the elevated wing of the house are sustainably harvested teak. Walls and ceilings are clad in cedar. And all cabinetry throughout is walnut. Other wall surfaces were painted a crisp white to function as gallery space for our clients’ art collection. Light fixtures and tile products were all selected and placed to emphasize the long horizontal lines of the building and to pick up the mid-century modern vibe our clients loved.
This home puts a modern twist on what a mountain home should be. We were fortunate to work with clients who could see the sculptural beauty in the design and wanted to create a piece of art in the forest. Flight House was the result of marrying modern design with a mountain environment, with a little drama thrown in for good measure.
Contractor: AP Thomas Construction
Photographer: Vance Fox Photography

