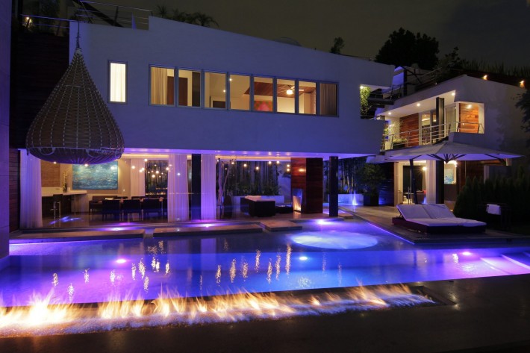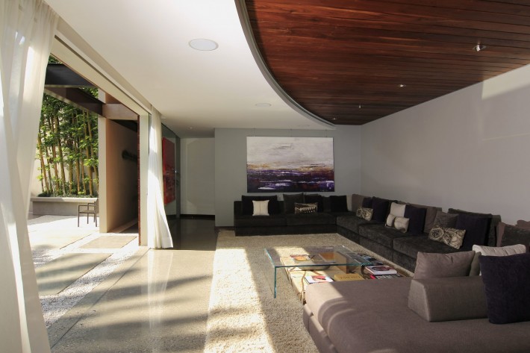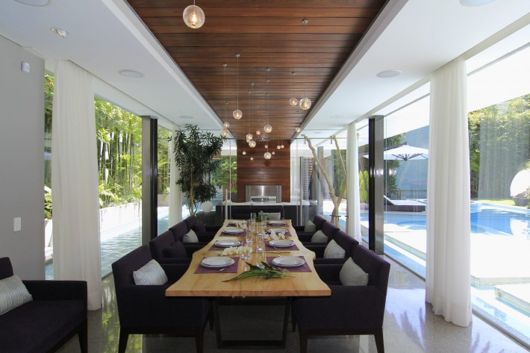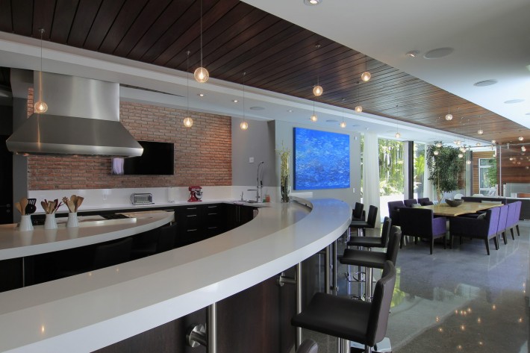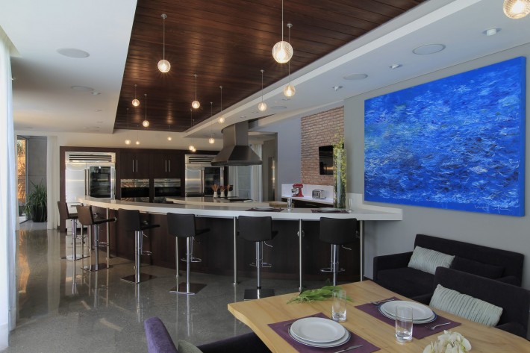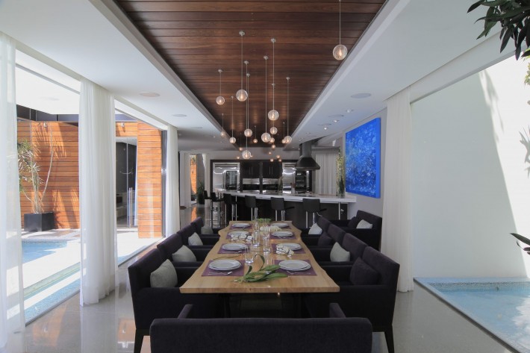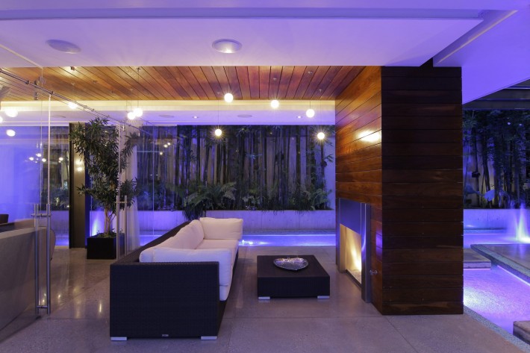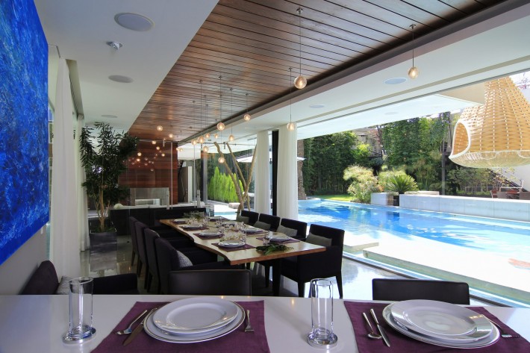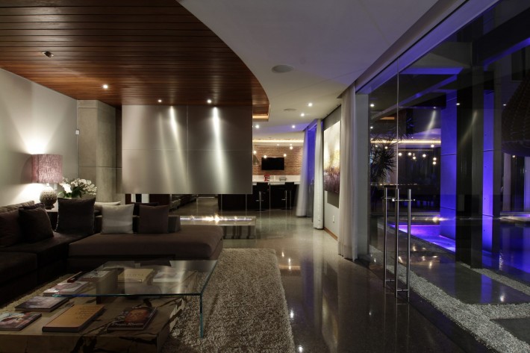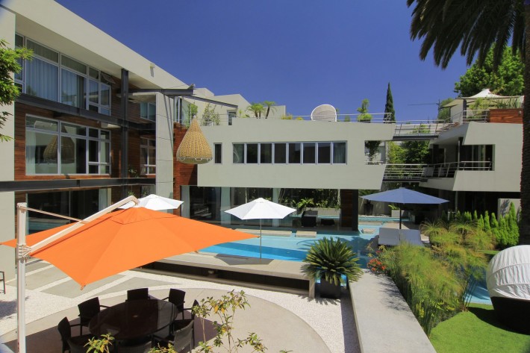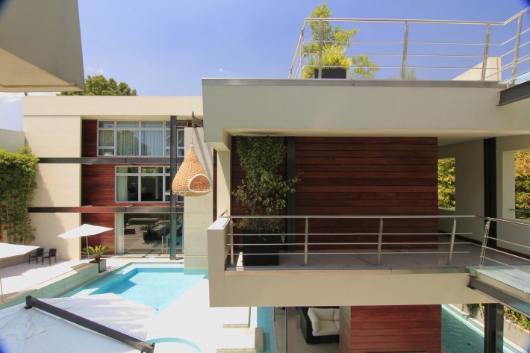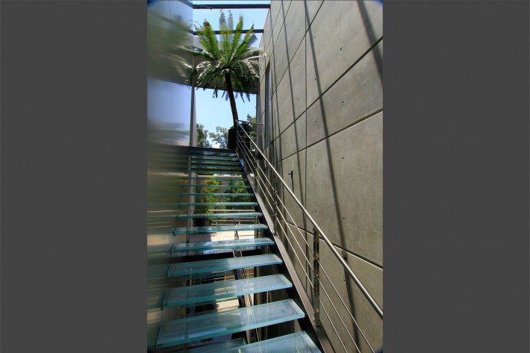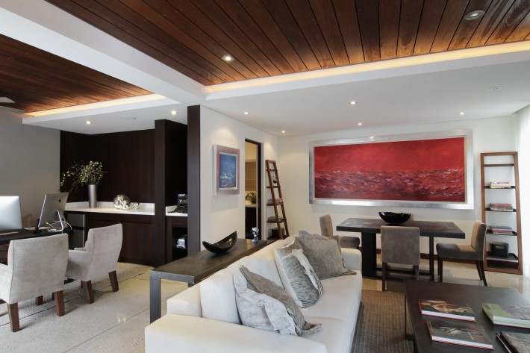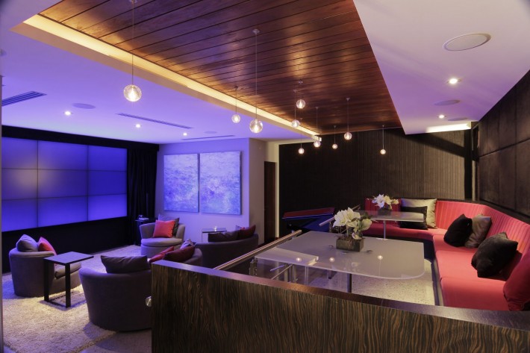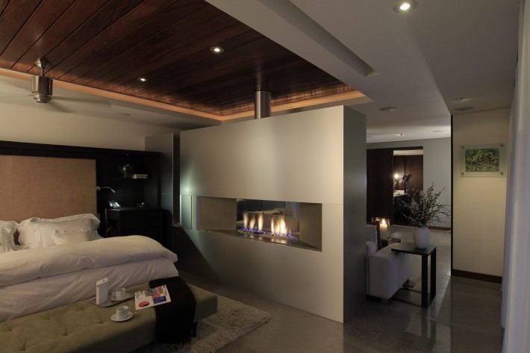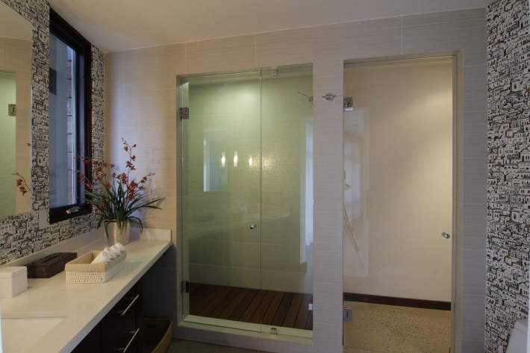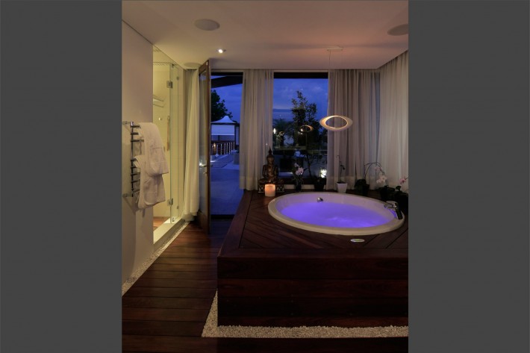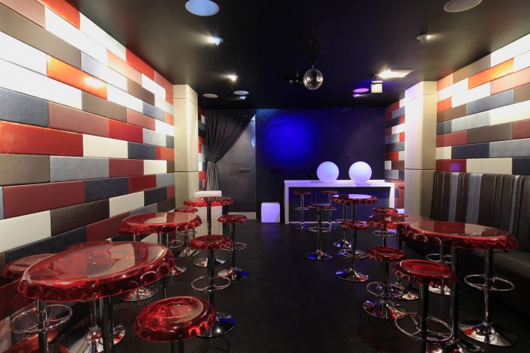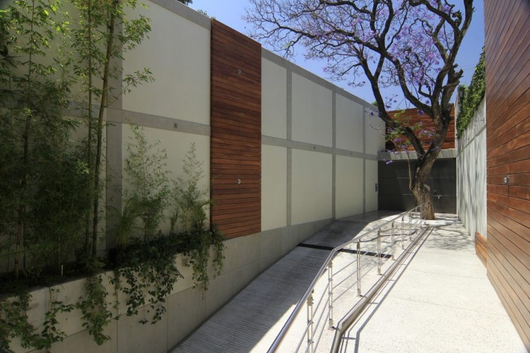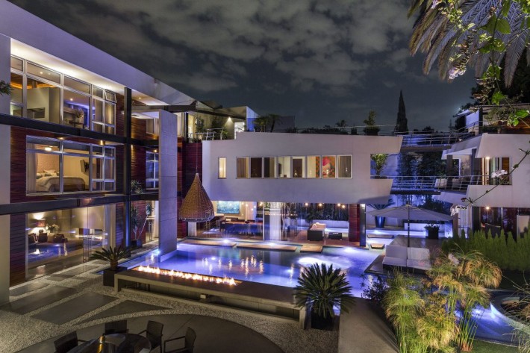We created a three level home. For the most part, set apart from the three-story site walls on all four sides. These walls were lined with planter areas so that a lush garden could be planted to surround the home. The focal point from within the home became the palm tree, set into a circular planter in the middle of a long lap pool culminating in a water wall on the far site wall. This pool expanded to become a reflecting pool wrapping around three sides of one wing of the home. The dining pavilion was designed with floor to ceiling frameless glass windows on three sides, with water from the reflecting pool virtually touching the glass on two sides. Within this room, it is hard to discern whether the occupant is inside or outside. The end of the dining pavilion leads through frameless glass doors to an outdoor covered lounge area surrounded by water with a linear fireplace. In order to further blur the
The focal point from within the home became the palm tree, set into a circular planter in the middle of a long lap pool culminating in a water wall on the far site wall. The pool expanded to become a reflecting pool wrapping around three sides of one wing of the home. The dining pavilion was designed with floor to ceiling frameless glass windows on three sides, with water from the reflecting pool virtually touching the glass on two sides. Within this room, it is hard to discern whether the occupant is inside or outside. The end of the dining pavilion leads through frameless glass doors to an outdoor covered lounge area surrounded by water with a linear fireplace. In order to further blur the
The end of the dining pavilion leads through frameless glass doors to an outdoor covered lounge area surrounded by water with a linear fireplace. In order to blur the indoor-outdoor effect in this portion of the home, a linear lighting arrangement of glass globes was hung at varying heights and extends from the kitchen area to the dining room; it continues to the outdoor lounge area. The main living space looks out onto the view of the pool and palm tree, with retractable frameless glass doors allowing the homeowners to completely open the space to the outdoors. Throughout the home, a variety of gathering spaces were created for use by both the family, guests, and larger parties. Lighting played a big part in the design process. Each room is designed with special lighting effects in order to “set the mood” depending upon the occasion. Those spaces that look out onto the pool have hidden LED lights set in tracks around the windows that can be illuminated to wash light on to filmy white drapes creating a wash of color seen from outside.
Even the rooftop areas became important in the overall design. From the third level, views of the Mexico City skyline and neighboring volcano can be seen on clear days. These areas were reserved for the homeowner, as part of a private sanctuary. The master suite was designed to create a feeling of seclusion and exclusiveness with a smaller raised platform to tuck in the bed on one side of a see-through fireplace. The master bath has a large spa tub set into an ipe deck with the same pebbles used outside in landscaped areas, to literally bring the outside in. And above the guest house building, by crossing a glass bridge from the main master roof terrace, the homeowner reaches a roof top yoga deck pavilion surrounded by low vegetation for screening but with spectacular views of the volcano.
Because natural light was such a concern, the building was carved away from the outer site walls whenever possible to allow for operable windows. Large light wells were designed to bring light down three stories into the inner areas of the home. And the main stairwell was constructed of a structural poured-in-place concrete wall with floating glass stairs. The opposing wall is clad in brushed aluminum to reflect light and both ends of the stairwell are floor to ceiling glass to give the occupant the feeling that they are outside when moving through the stairwell. Even the roof is clad with another large skylight to allow natural sunlight to flood the space.
Materials throughout the home were kept quiet. Clean white plaster clads most of the walls, juxtaposed to sculptural concrete walls, and warm ipe wood siding. Floors are either polished concrete or ipe, and ipe is also introduced to add warmth to ceilings and walls both inside and outside. Accent colors and textural wall surfaces are introduced in minimal amounts to allow the homeowner’s art collection to take center stage. The refined palette emphasizes the restful nature of the home, with the goal being that when the owner’s enter from the street, life slows down.
Overall, we were able to design a very private and secure home despite the challenges of the site in the middle of a bustling city. By creatively shaping spaces, taking advantage of the temperate climate, and introducing elements of water, sunlight, and foliage throughout, a truly indoor-outdoor home was the result.

