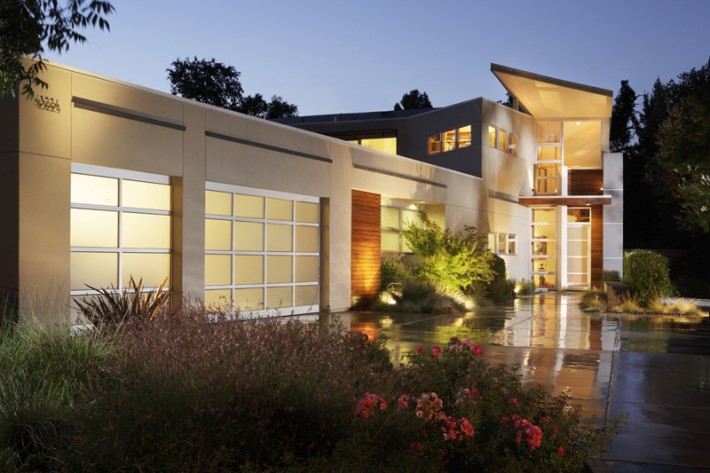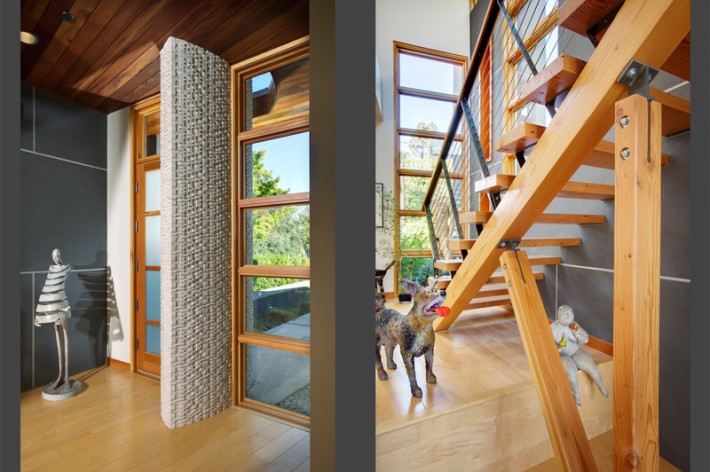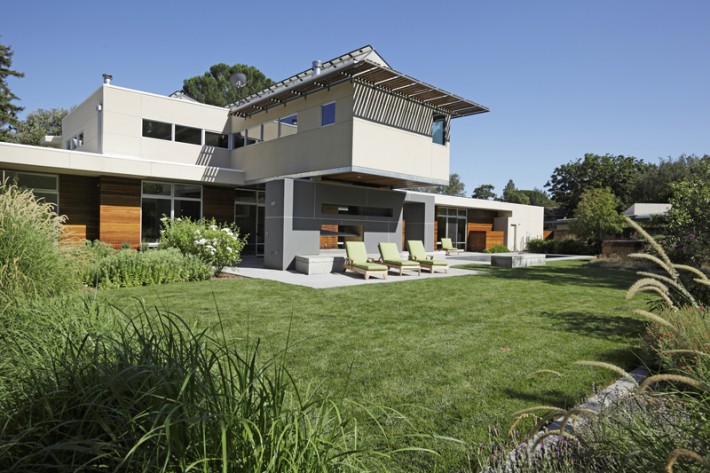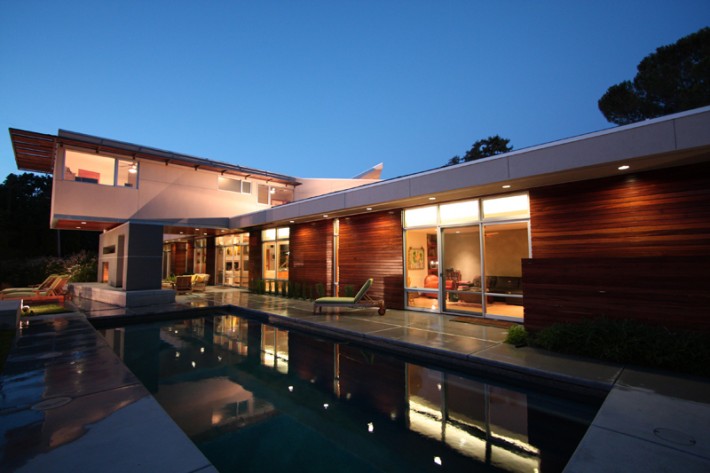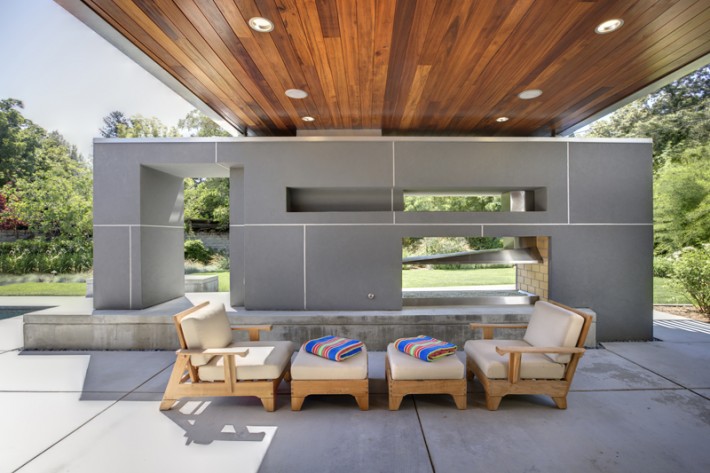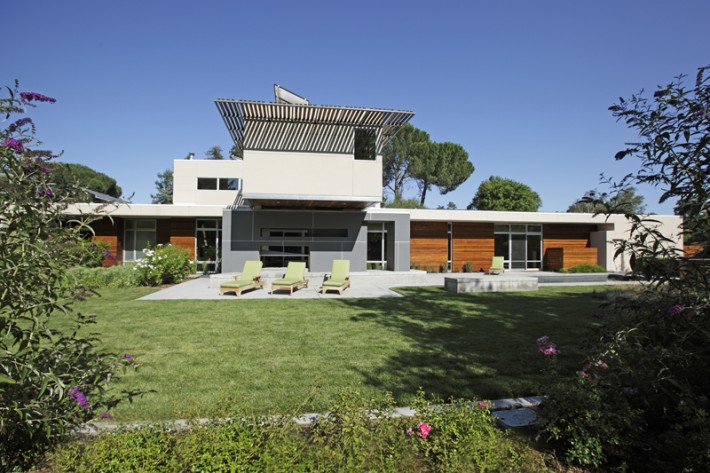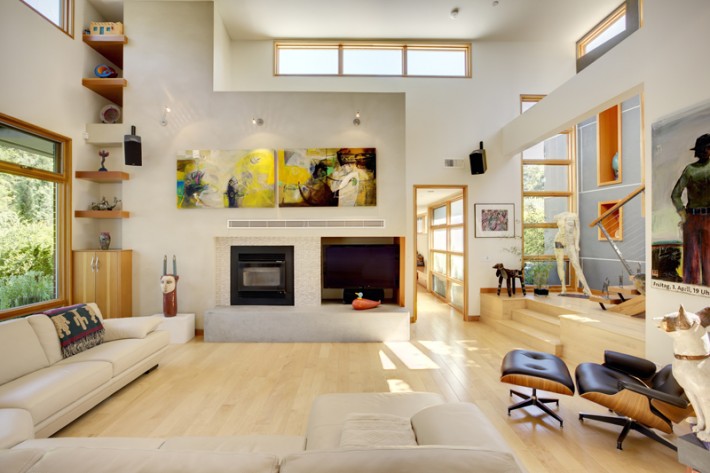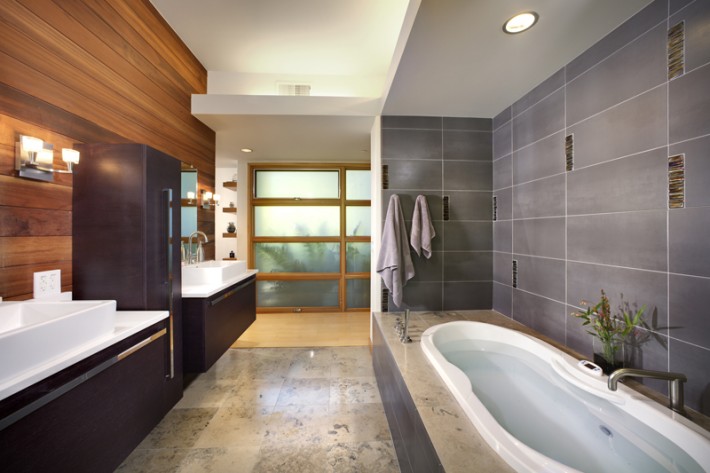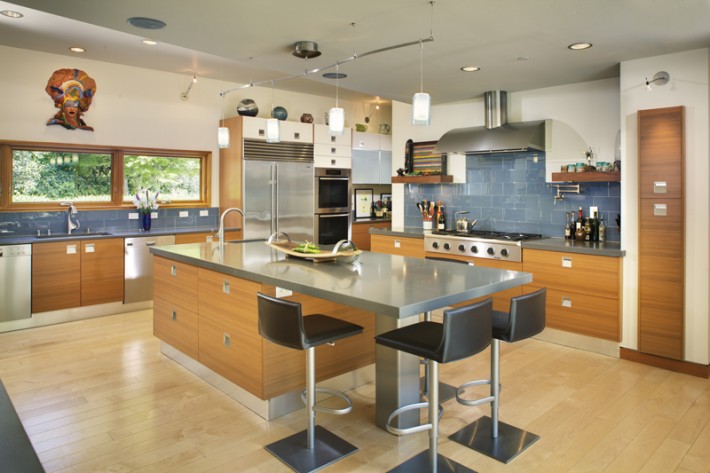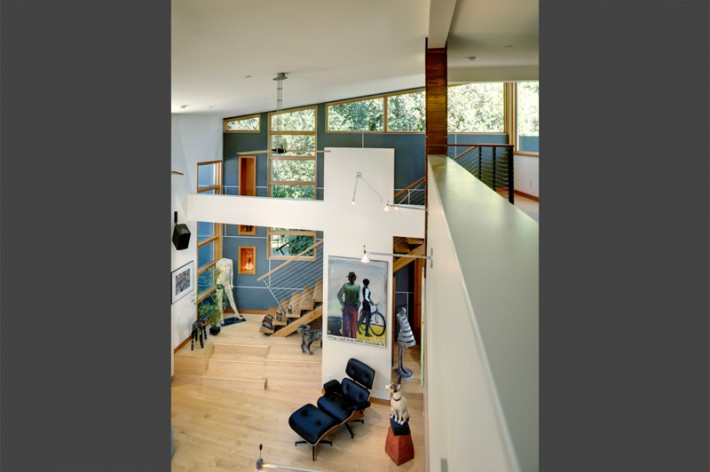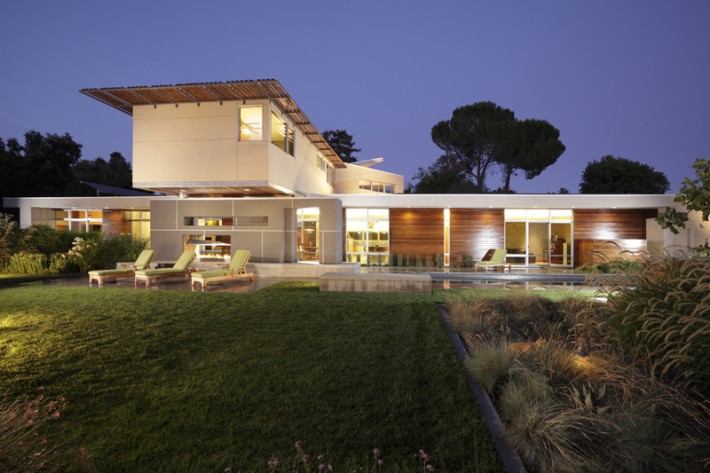Our clients’ desire for a modern home with clean simple lines was the starting point for the Coyote house. While the site was flag-shaped, the actual building site was defined by an existing septic system from the former 2-story adobe style traditional house. Using these parameters, a long linear form emerged on the site slicing from the narrowest part of the site on the cul de sac back to the far corner of the 1 acre site.
The entry is formed by a dramatic two-story element capped by a triangular shaped roof set at an angle to open up to approaching visitors. A low linear landscape wall pulls guests towards the front entry door bound by a curved wall that follows the arc of the door as it opens. The exterior of the building is wrapped in a soft gray and cream colored smooth-troweled plaster detailed with aluminum trim and accented with horizontal reclaimed Tiger wood to add richness and warmth to the façade. The entry façade itself is more solid with strategically placed windows to allow privacy for the homeowners. Upon entry, a dramatic contrast occurs. The back elevation of the home breaks free and consists of large planes of floor-to-ceiling glass with expansive views to the backyard. Every space on the main floor, which includes the gathering spaces as well as the master suite and a fitness room overlooking the pool, has sliding glass windows opening onto the yard to allow breezes to flow through the house.To further connect the interior spaces to the outside, the exterior palette of materials weaves its way throughout the house. The graphite colored plaster slides into the building on the entry wall in an elegant two-story space with the Doug fir and steel staircase leading to the second floor. This accent wall is punched by niches to showcase special pieces of art. The Tiger wood that clads the exterior walls also finds its way to the interior on walls, but more prominently to create a lowered ceiling element over the dining area that then passes through to the exterior dining space.
While the main level of the home runs in a lineal form from front to back on the lot, the second floor with its additional two bedrooms and office space, runs ninety degrees to the main floor. The second story cantilevers over the main space creating a completely protected outdoor gathering space outside. This dining space is framed by a protective wall with a horizontally proportioned fireplace open on two sides for outdoor gatherings. The second story seemingly floats above this fireplace wall.
A muted palette of natural colors and understated materials within the home creates an environment that is clean and modern, yet warm and inviting. Floors are natural maple, kitchen cabinets are teak capped with gray countertops and cream colored glass accents. Tile selections remain in the gray and cream color families to maintain a sophisticated elegance. By marrying this refined color palette with a sleek modern design, we were able to create a design for our clients which is comfortable for everyday living yet has a flair for the dramatic.
Contractor: Sunseri Associates
Photographer: Dave Adams Photographer & Sage Architecture, Inc.

